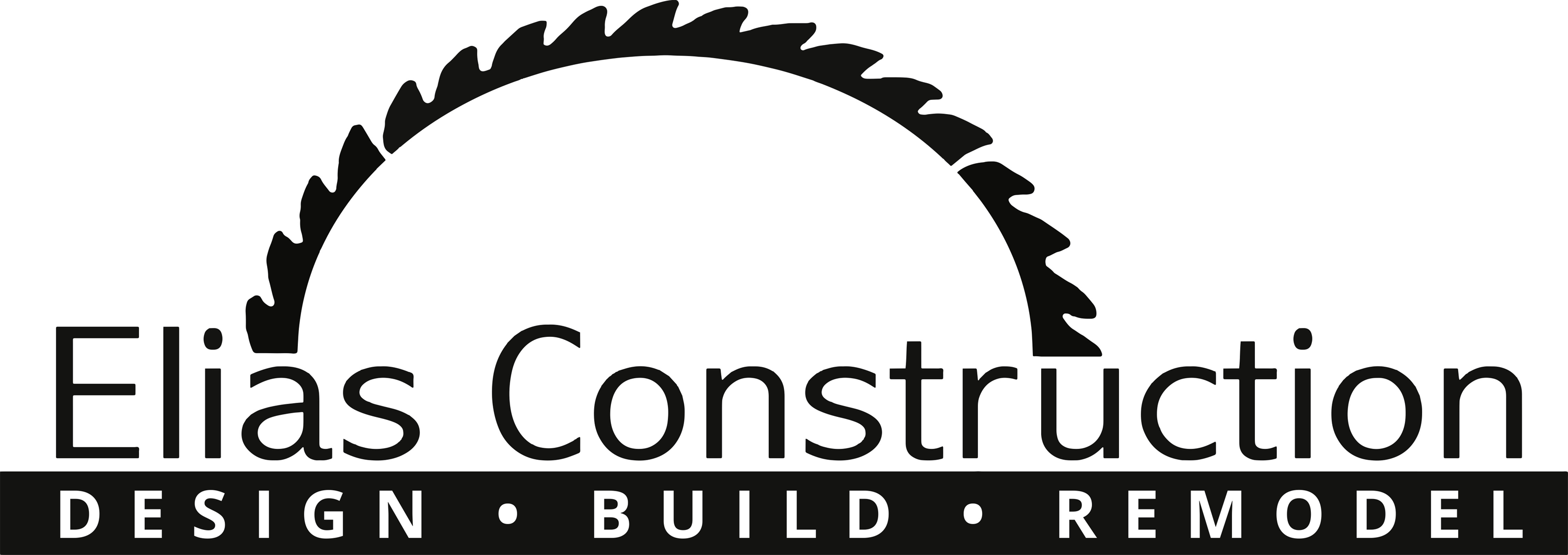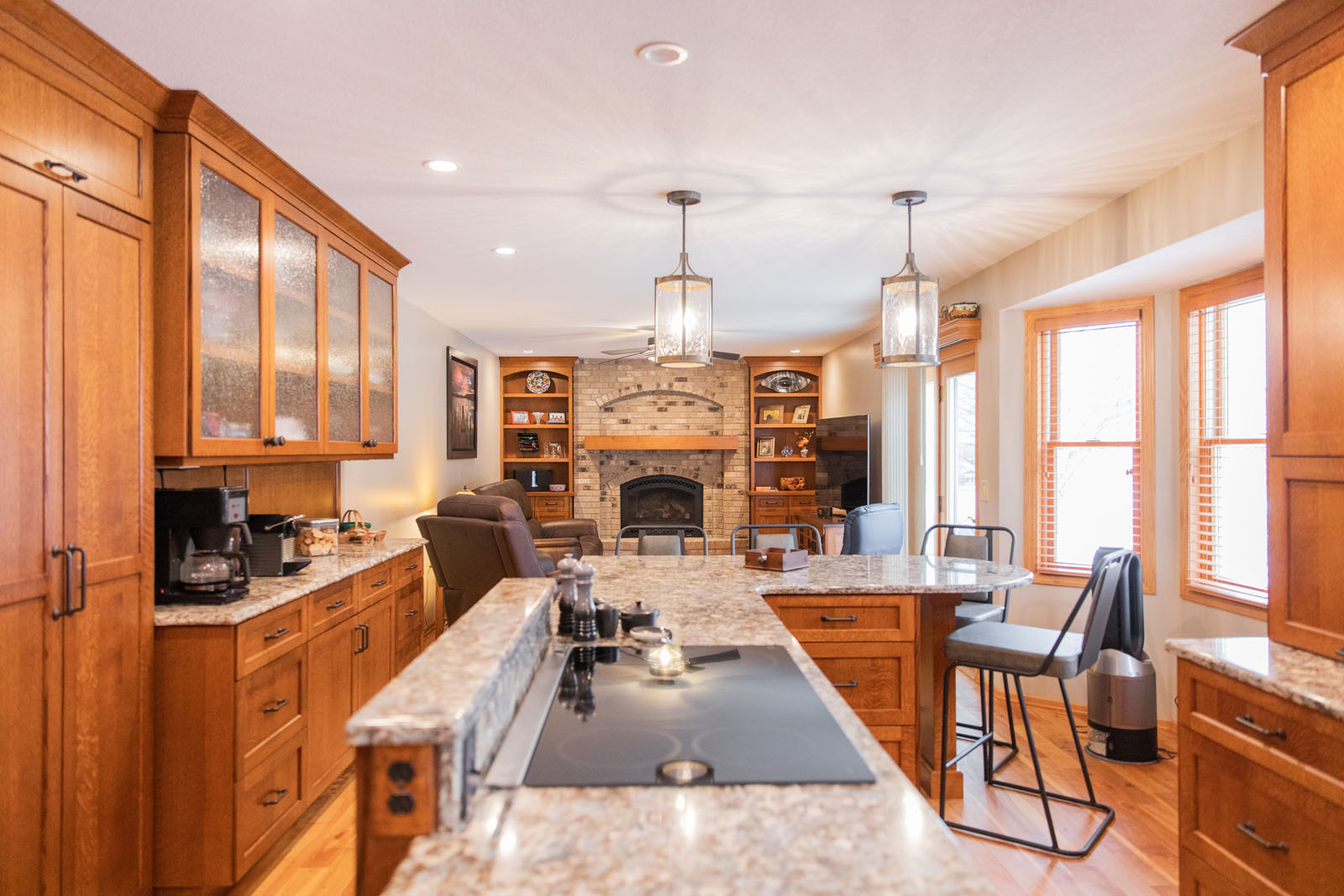Residential Architecture
Drafting and Design Services
Here at Elias Construction we are a one-stop shop from the design phase through the completion of your project. Often clients are at the conceptual stage of a project and are in need of guidance and assistance in creating a design for their remodel prior to moving forward with bidding the project. The first step is scheduling an appointment to discuss your vision, your needs and desires for the space, and take the necessary measurements for creating a design. We then draw up an initial 2D floor plan design or multiple designs, which are submitted to you for review. After your review, we revise the drawings as needed and once we have approved drawings the bidding phase begins! The fee for these services typically range from $500-$2,500 depending on the size and scope of the project. See examples of our work below or visit our portfolio.




