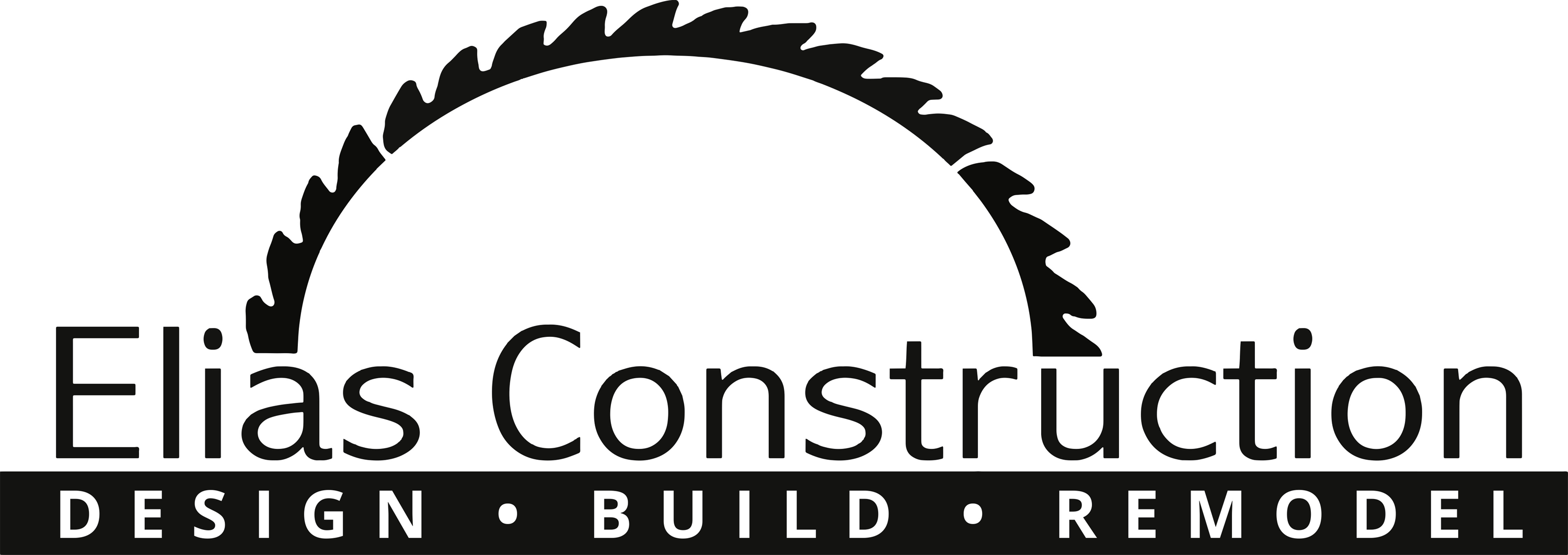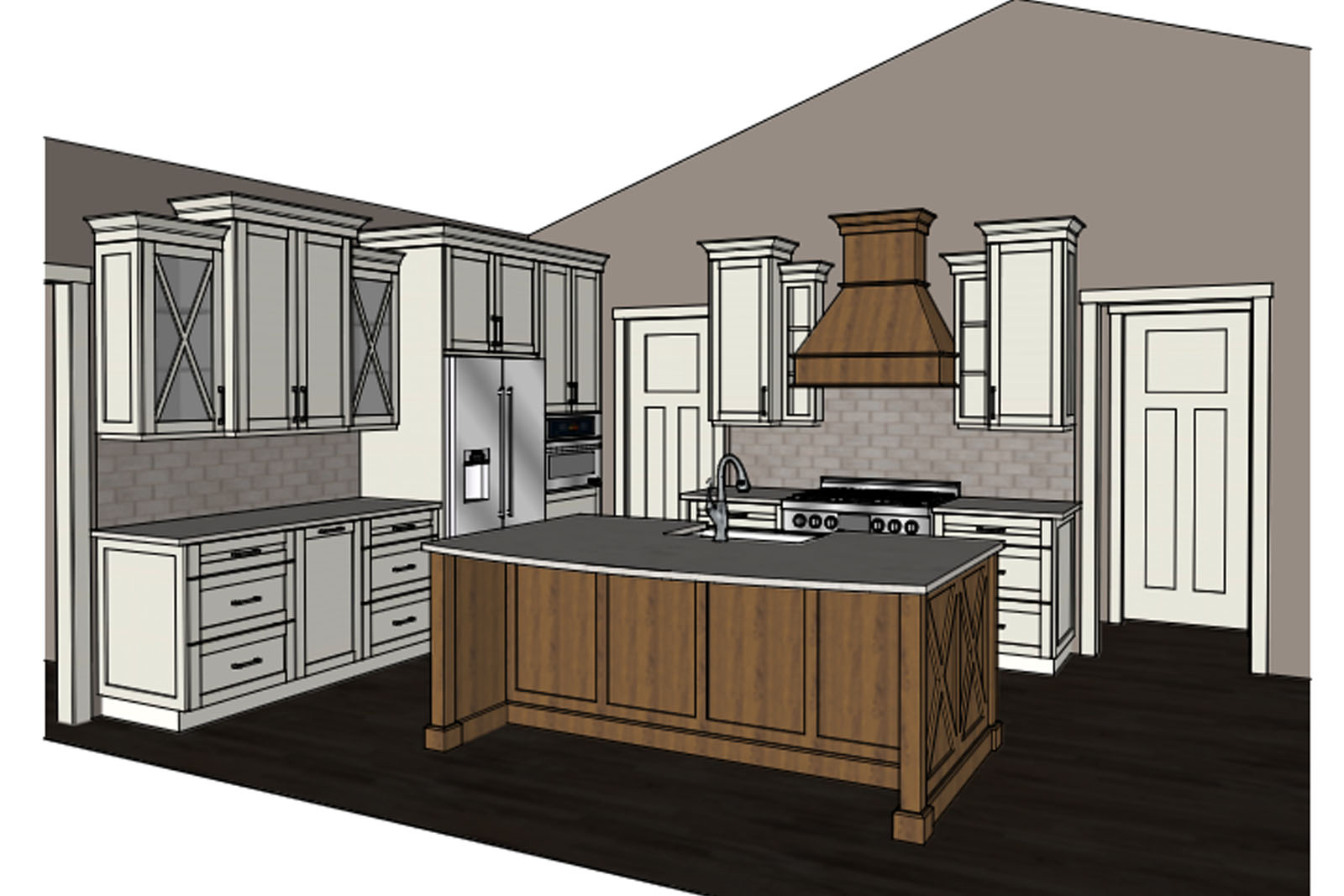Remodeling is a big decision, and one not made lightly. We appreciate the questions our clients come to us with – it shows they’re truly invested in the project. To help answer your preliminary questions, see our more frequently asked questions below. If you don’t see your questions listed, send us a note!
Why do I need a Contractor?
At Elias Construction, we specialize in providing our clients with a stress-free, organized and structured construction experience. You'll know exactly what to expect every step of the way and be able to enjoy peace of mind knowing that you'll be back in your home and enjoying your new space on the date promised. To ensure you get what you expected and at the cost anticipated, you not only need a contractor but you need the right contractor!
How much will it cost to finish my basement?
There is no easy answer to that question. Every basement is unique. The cost to finish your basement will be based on the rooms needed and the amenities you desire. A basement with a wet bar, fireplace and maple trim will have a different cost than one that does not have those features. The majority of our lower level finishes range from $100,000-$175,000.
How much will it cost to remodel my kitchen or primary suite?
The cost of a kitchen can range dramatically depending on scope of work, quality of finishes etc... The majority or our kitchen remodels range from $85,000-$150,000. Primary suites are very much the same way, typically ranging between $70,000-$125,000.
How do we compare your quote to a competitor's on an "apples to apples" basis?
Upon receiving a quote from a competitor, review it in detail! Often we find our competitors’ quotes to be vague and difficult to compare. If you’re unsure of a competitor’s bid and/or believe another contractor is less expensive while providing the same scope of work, service and materials, we will gladly take the time to review it with you in detail.
Who designs our project?
We do! We have the ability to create architectural drawings and the majority of time, no separate architectural company or drafter is required to complete your project. This is true for even large projects or additions. After an initial appointment where we discuss your vision for the project, we will get to work on drawing up floor plans and preparing a detailed scope of work, which helps us formulate an accurate quote on your project. If a more elaborate design plan is necessary, there will be minimal design fees which will be discussed at the initial appointment.
Do we need to make our selections prior to signing a contract?
Typically all of your selections take place after the contract is signed. Our pricing and details are based on the information collected during the initial appointment and should be adequate for you to make your final selections while sticking to the allotted budget. Our suppliers and subcontractors will be notified and at the ready after the contract is signed to ensure you have the most effective shopping process possible.
Do you finish everything or do we hire some contractors?
We take care of the entire project, from start to finish. All you have to do is make your selections. We are a full service company that is with you every step of the way.
Do you allow clients to perform some of the work?
We do allow clients to perform certain tasks but the client must sign a waiver accepting all related liabilities. This also may extend the construction process.
What kind of timeline can I expect from start to finish?
After your initial consultation, a basic floor plan and scope of work will be established, and a followup appointment to present your bid will occur approximately 15 business days later. If your project requires more involved designing, you will be presented designs at this followup appointment first to ensure you approve of the plans. Then we can proceed to gather the information necessary to present you with a proposal at the next scheduled meeting. Project start dates are chosen on a first come, first serve basis and the calendar is ever-filling. Depending on the size and scope of your particular project, active construction can range from 6 weeks to 16 weeks.
Do you build additions?
Yes! Most major home additions start around $250,000 to upwards of $1,000,000. It takes 20 business days from initial consultation to having a proposal ready for you to review if the project scope is pretty straightforward. If there is no floorplan finalized, the process moves into the design phase and can add a few additional months before a plan and proposal is ready. If approved, a start date is chosen and a schedule is made. Major additions can take 5-6 months to complete construction.
If we want to move forward with our project, what is the next step?
To move forward with a proposed bid, simply schedule an on-site appointment to review the details of your project and next steps involved, such as cabinet design, where and when to shop, etc. You'll also receive a “Client Handbook” at the appointment to help guide you through the selection and construction process.
Elias Construction provides the following services in the Rochester Minnesota area: kitchens, basements, primary suites, additions & garages, interior design, drafting & design, custom cabinetry, and custom carpentry. Contact us with the connect button below to get started.

